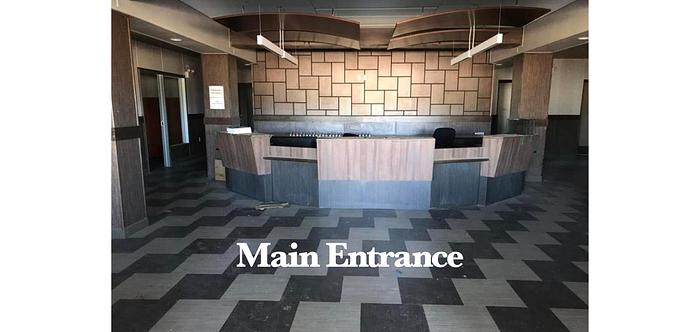Man Camp

Description
This newly constructed man camp is designed for maximum comfort and efficiency and has never been used or occupied. It features a comprehensive range of amenities, including a fully equipped commercial kitchen with multiple walk-in freezers and fridges, a dining area accommodating 376 people, and a high-end gym. The facility includes 324 dorm rooms across three stories, each room equipped with a mattress, alarm clock, and adjustable climate controls. Recreational facilities include a movie theater and an event theater with lounge seating. The administration building features furnished offices and a supply store area with a locking gate. The camp is secured within fencing and has a monitored, secured entrance to ensure the safety of its occupants. Each dormitory floor has laundry facilities with new washing machines and dryers, and storage rooms are accessible on every floor. Utility systems include a water and waste treatment facility, a fire suppression system with a pump house, and ample parking with lighting and vehicle plug-in stations. This facility ensures both comfort and practicality with its modern amenities and secure environment, making it an excellent choice for housing large groups with ease and efficiency. For additional information or inquiries, please feel free to contact us.
Specifications
| Manufacturer | Multiple |
| Condition | New |
| Stock Number | 673516A |










